Permits and Regulations: Navigating Denver’s Basement Renovation Requirements
This blog post reflects current regulations as of August 2025. Please note that permitting requirements and codes are subject to change—always confirm with the City and County of Denver before beginning your project.
Renovating a basement in Denver can transform unused space into a functional and valuable part of your home—but before you begin, understanding the city’s permits and regulations is essential. From safety codes to zoning requirements, Denver has specific rules that guide how basements can be finished or remodeled. This article provides an overview of the current requirements homeowners should know when planning a basement renovation.
Why Permits Matter
Finishing a basement in Denver isn’t just about design—it’s about safety, compliance, and protecting your investment. Permits ensure that construction meets structural, electrical, plumbing, and fire safety standards. They also safeguard your property value, help avoid legal issues, and confirm that your project is built to last.
When is a Permit Required?
Most basement projects in Denver require permits, especially when:
- Structural changes are made, such as removing load-bearing walls.
- Layouts are altered, including adding or removing doors, windows, or rooms.
- Utilities are installed or relocated, including plumbing, electrical, HVAC, or mechanical systems.
- Egress windows are installed or modified, especially in bedrooms.
- Plumbing or drainage systems are altered, which may also require a sewer use and drainage permit.
Even smaller projects may trigger permits if they affect core systems.
Preparing Your Application
Getting your documents in order is the first step to a smooth approval. Most projects will require scaled floor plans, utility schematics, and proof of ownership if you’re applying as the homeowner. If your plans were created by an architect or engineer, they must be sealed and signed. For homes in historic districts, additional approvals may also be needed. Having everything organized up front helps avoid delays once your application is under review.
Before applying, you’ll need to gather documents such as:
- Scaled floor plans and site diagrams showing dimensions, room uses, egress windows, and ceiling heights.
- Schematics for electrical, plumbing, or HVAC changes.
- Proof of ownership and residency if applying as the homeowner.
- Architect or engineer seals on professional plans.
- Certificates of Appropriateness for homes in landmark or historic districts if exterior work is planned.
The Application & Review Process
- Apply online through Denver’s e-Permits portal.
- Submit documentation including drawings, schematics, and identification.
- Plan review typically takes 2–10 business days, depending on project complexity.
- Pay fees and respond to revisions if the city requests changes.
- Collect and post your permit before starting construction.
Skipping permits can result in costly fines or even forced removal of completed work.
Inspections and Project Completion
Once permits are issued, inspections keep your project on track. Typical checkpoints include plumbing, electrical, and mechanical rough-ins, followed by a final walkthrough to confirm code compliance. Work must progress steadily—if no inspections occur for 180 days, permits can expire. After passing the final inspection, your basement is officially approved and ready to enjoy.
After receiving permits, your project will move through scheduled inspections. These often include:
- Plumbing and electrical rough-ins
- Mechanical inspections
- Final walkthrough for code compliance
Permits can expire if no progress is made for 180 days, so it’s important to schedule work and inspections promptly. Once the final inspection is approved, your basement is officially ready to use.
Tips for Homeowners
- Hire experienced contractors familiar with Denver’s permitting system to streamline the process.
- Keep communication open with inspectors—they are there to help ensure the work is safe and compliant.
- Plan ahead for review times and inspections to avoid delays in your renovation timeline.
Final Thoughts
Basement renovations can add incredible value and function to your home, but permits are an essential part of doing it right. Understanding and following Denver’s requirements helps protect your investment and ensures your finished basement is both beautiful and compliant.
At River North Basement Company, we guide homeowners through every step—from design to permitting to construction—making the process as smooth and stress-free as possible. Contact us today to start planning your basement renovation with confidence.
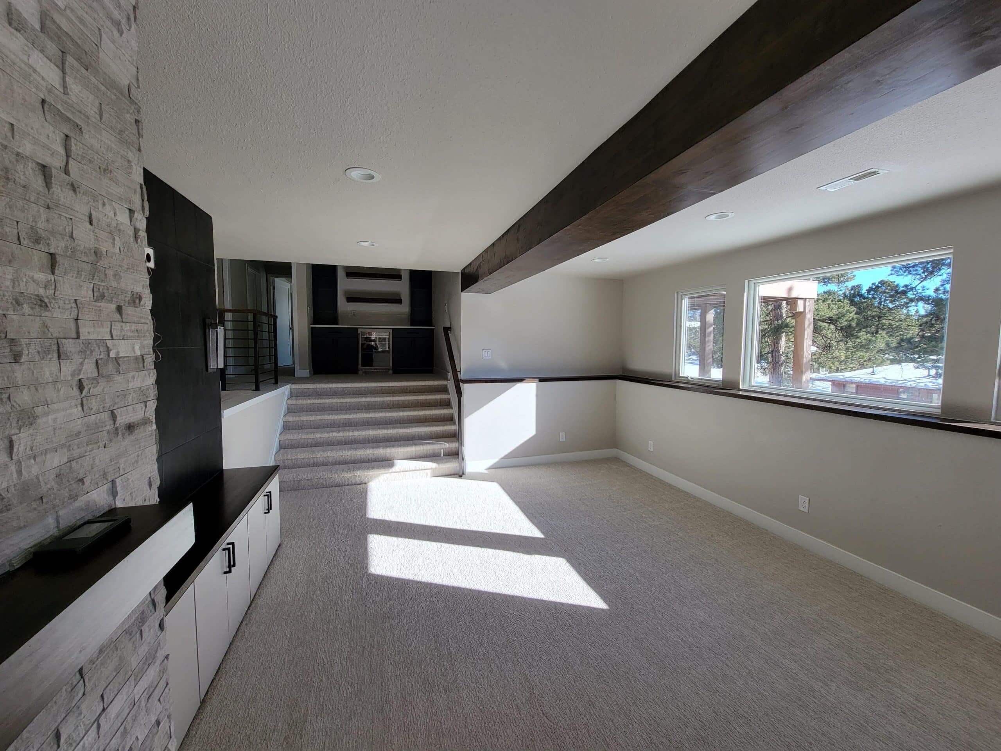

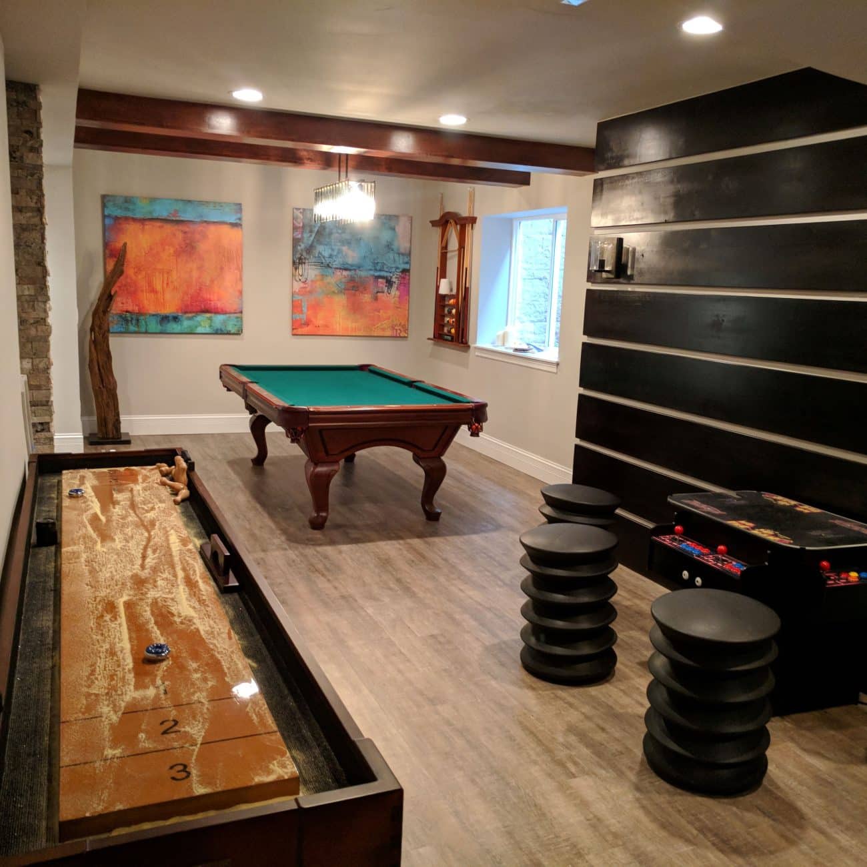
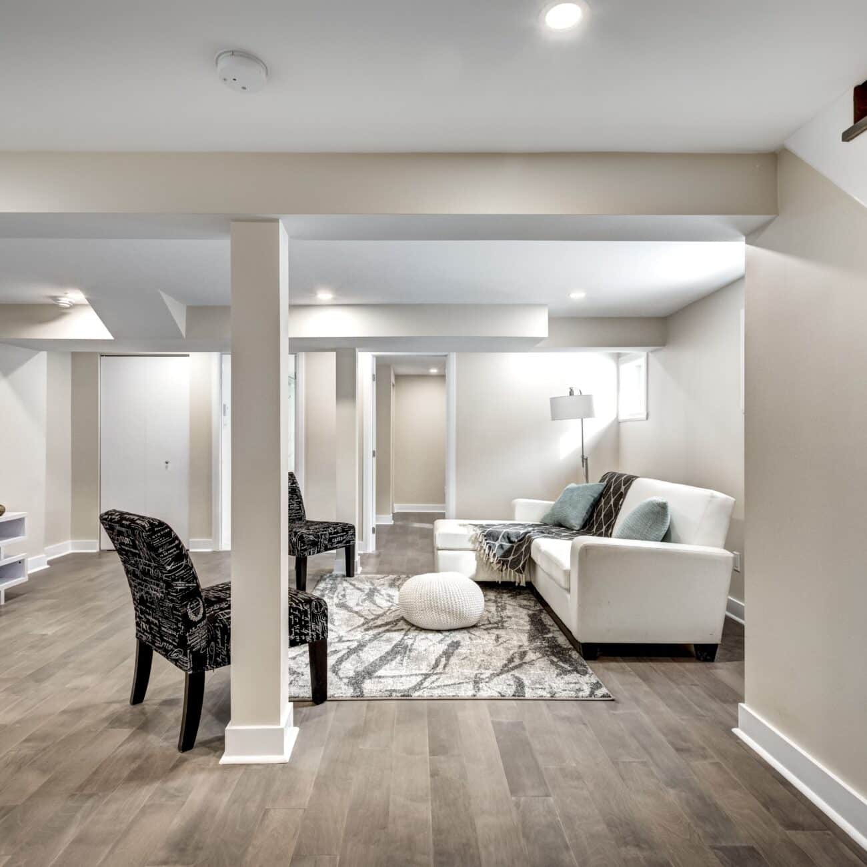



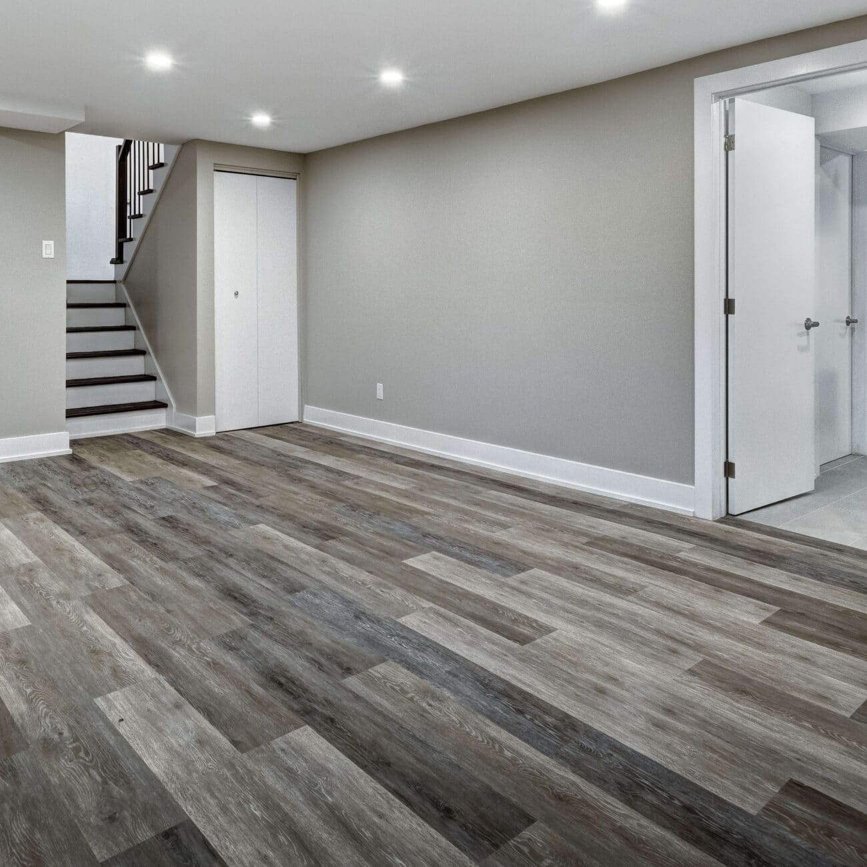

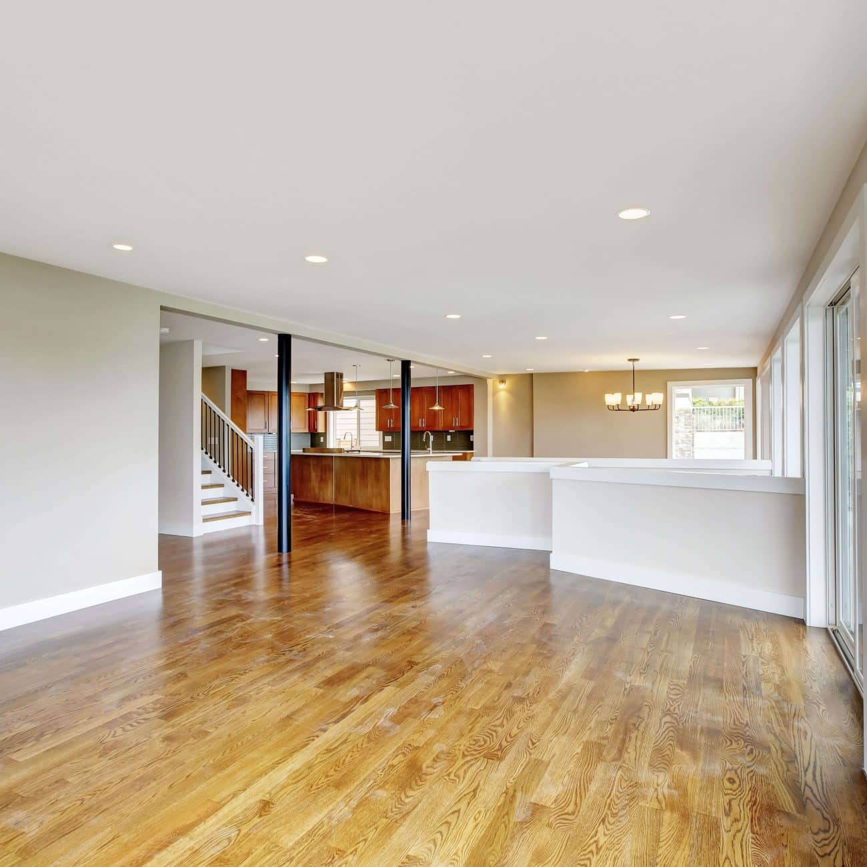
Leave a Reply
You must be logged in to post a comment.