Ensuring Your Basement Remodel Adds to Your Home’s Square Footage
Tips To Make Sure Your Basement Renovation Increases Your Home's Square Footage
Finishing your basement can transform it into a vital component of your home's total square footage, whether you're envisioning additional bedrooms, a home office, or a recreation room. To be included in your home's square footage, a basement must meet specific dwelling standards, such as having finished walls, flooring, and adequate plumbing and electrical systems.
Successfully remodeling your basement not only expands your living space but also can significantly enhance the value of your home. This article will guide you through understanding local codes and regulations, essential tips for ensuring your basement meets the criteria for being counted in the total square footage, and the importance of working with certified professionals to maximize both space and investment.
Understanding Local Codes and Regulations
Check Local Building Codes and Permits
- Research Local Property Laws: Determine if your basement qualifies as part of the home’s square footage based on state property laws. Basements typically need to be above grade or have proper egress access to be included.
- Obtain Necessary Permits: Contact your local building department to secure all required permits before commencing work. This ensures compliance and safety.
Specific Code Requirements
- Egress Requirements: Ensure that your basement has adequate emergency exits. Egress windows or doors must lead directly outside and meet specific size and accessibility standards.
- Ceiling and Light Requirements: Verify that ceiling heights meet your local jurisdiction’s requirements to qualify as habitable space, with sufficient natural light and ventilation as per local codes.
Installation Standards
- HVAC and Insulation: Install proper HVAC systems and check for moisture barrier requirements. Local codes may dictate specific insulation needs based on your basement’s construction.
- Electrical and Plumbing Codes: Follow national and local electrical codes, which typically require GFCI outlets in specific areas and proper circuit breakers. Plumbing installations must also adhere to local regulations.
Structural and Safety Regulations
- Structural Modifications: If altering structural elements like load-bearing walls, consult with a structural engineer and adhere to local building codes for safety.
- Safety Equipment: Install necessary safety devices such as carbon monoxide and smoke detectors in compliance with standard laws.
Final Checks and Approvals
- Inspection and Approval: After completing the basement remodel, schedule inspections for building, electrical, and plumbing compliance to ensure all modifications meet local regulations.
By carefully following these guidelines, you can effectively navigate the complexities of local codes and regulations, ensuring your basement remodel is both compliant and conducive to adding valuable square footage to your home.
Tips for Remodeling Your Basement to Meet Criteria
Address Potential Issues First
- Preventative Measures: Before diving into aesthetic upgrades, address any existing issues such as mold, humidity, and foundation cracks. Tackling these problems early prevents costly repairs in the future and ensures a healthier living environment.
Comply with Building Codes
- Safety and Regulations: Incorporate essential features like egress windows and proper stair refinishing. These additions are crucial for safety and compliance with local building codes, though they may increase the overall cost.
Choose Functional Designs
- Room Selection and Amenities: Decide on the type of room and amenities you want in your basement, such as a bathroom or kitchenette. These choices will significantly influence both the functionality and the final cost of your basement remodel.
Ensure Proper Insulation and Ventilation
- Climate Control: Install adequate insulation and ventilation systems to prevent mold growth and maintain a comfortable atmosphere throughout the year. This step is vital for creating a space that is comfortable and energy-efficient.
Budgeting and Timeline
- Financial Planning: Set a realistic budget considering all costs—labor, materials, and permits. Also, understand that the timeline for remodeling can vary widely, from several weeks to months, based on the scope of your project.
Enhance with Suitable Upgrades
- Interior Enhancements: Opt for upgrades like improved flooring, enhanced lighting, and additional insulation. These changes not only make the basement more appealing but also contribute to its functionality and comfort.
Organize for Added Value
- Storage and Aesthetics: Implement storage solutions and design the space to feel homey and organized. This approach not only increases the usability of your basement but also its appeal to potential buyers, enhancing overall home value.
This article offers a comprehensive guide to expand your living space and enhance your home’s value through basement finishing or remodeling. From understanding local building codes to selecting the right design, meticulous planning and professional guidance are crucial. With proper preparation and execution, transforming a basement into valuable square footage is not only feasible but also a smart investment.
Collaborating with certified professionals ensures confident navigation of the remodeling process, ensuring compliance, safety, and quality. Adhering to local codes, addressing potential issues preemptively, and making thoughtful design choices result in a remodeled basement that meets legal standards and enhances your quality of life.
Successfully increasing your home’s square footage through basement renovation requires informed decisions, strategic planning, and professional execution.


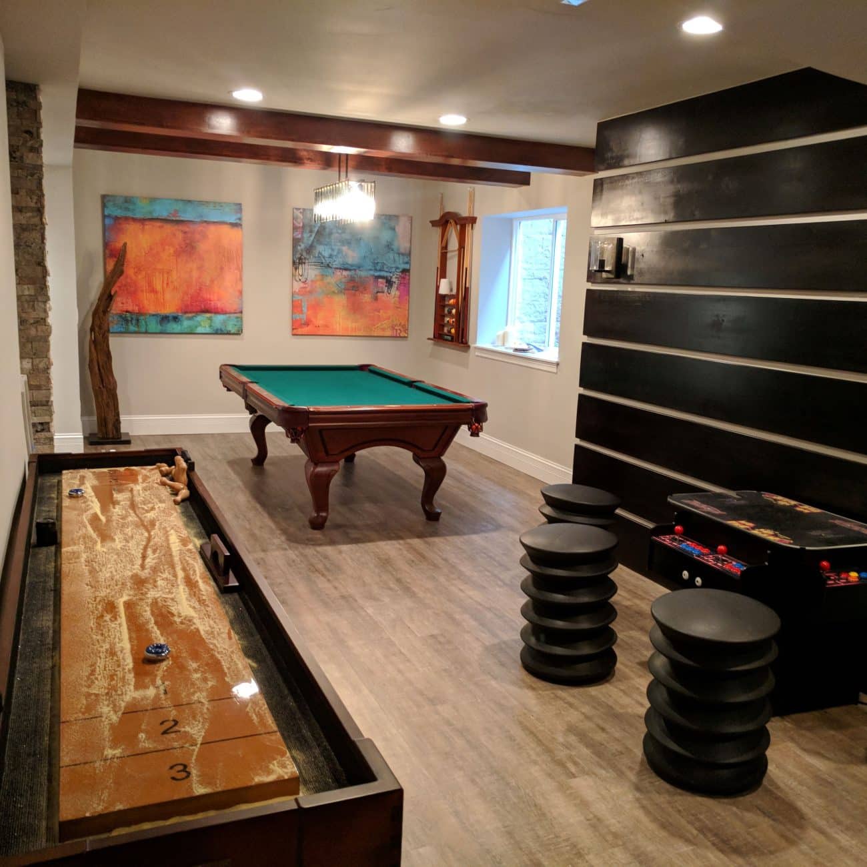
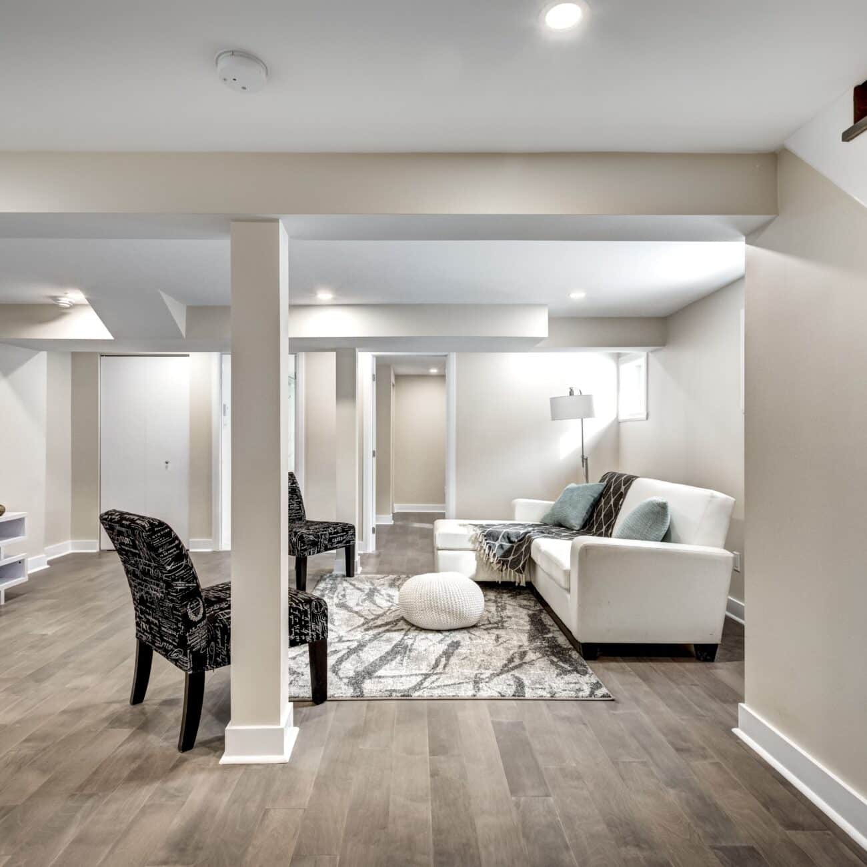
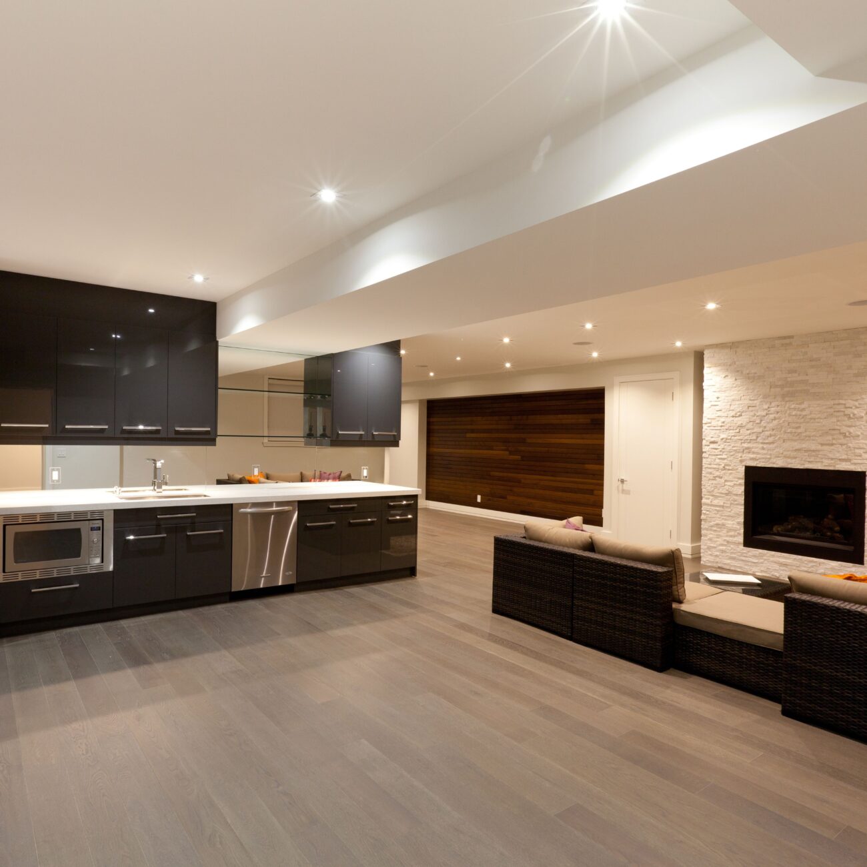


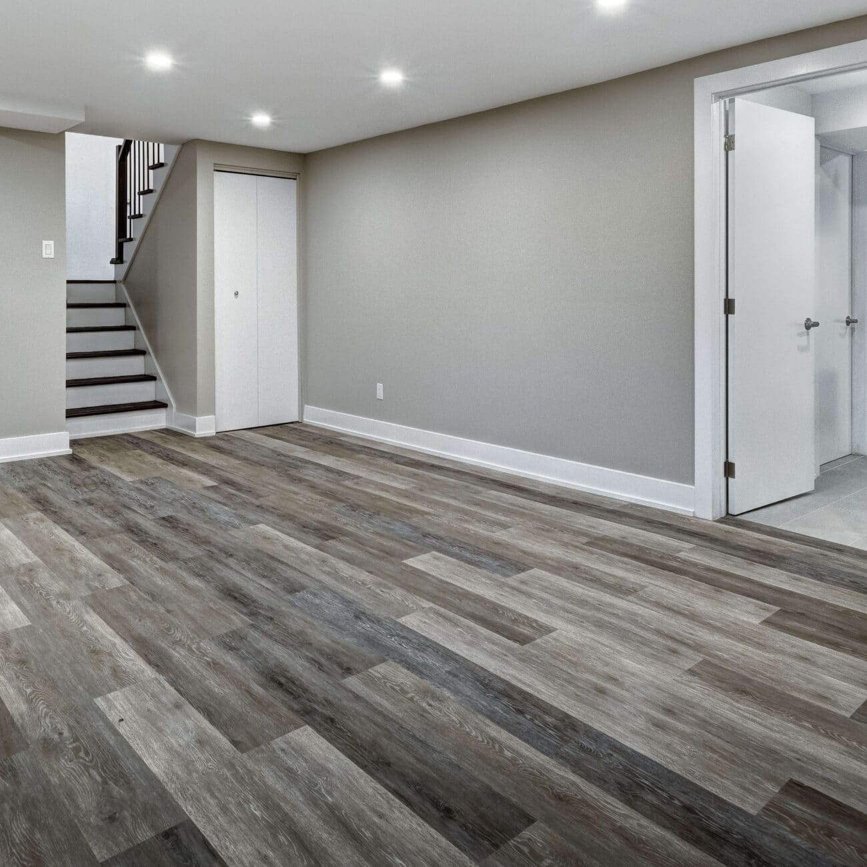

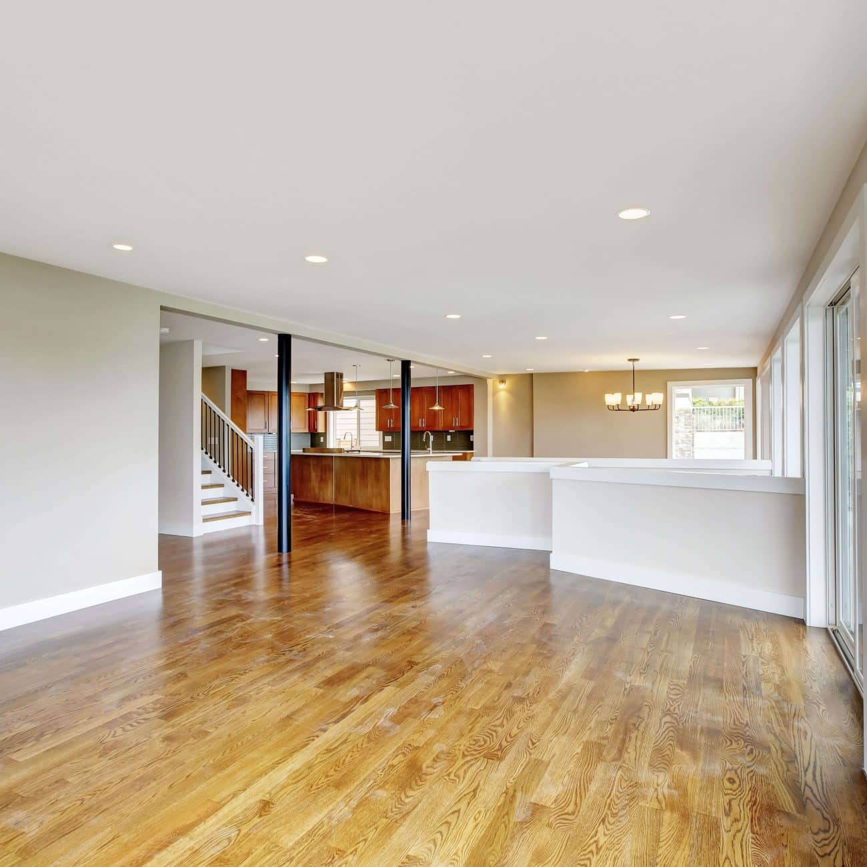
Leave a Reply
You must be logged in to post a comment.