Comparing Home Addition Options
Analyzing the pros and cons of basement renovations, second story additions, and bump out additions.
Deciding between a basement renovation, bump out addition, and a second story addition can be a formidable challenge when planning a home expansion. Both options present unique opportunities and challenges. The decision is often dependent on multiple factors, including budget, property characteristics, and personal preferences. In this comprehensive guide, we’ll explore the ins and outs of both options, providing you with the knowledge you need to make an informed decision.
When it comes to expanding your home, there are essentially three directions you can move: up, down, or out. Each option presents unique opportunities and challenges.
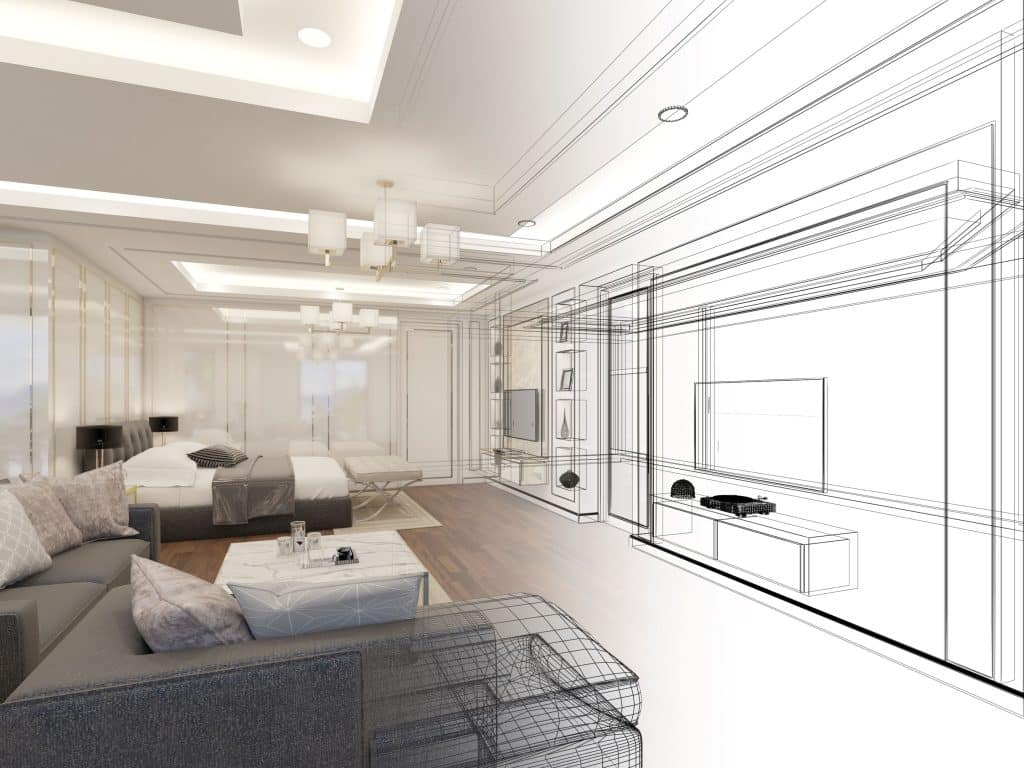
Upward Expansion: Adding a second story addition to your home.
Downward Expansion: Revamping your basement to create more usable space.
Outward Expansion: Constructing an extension or an addition to your existing structure.
Basement Renovation/Basement Finishing
A basement renovation can transform an underused or neglected space into a valuable addition to your home. From a cozy family room to a state-of-the-art home theater, the possibilities are nearly endless.
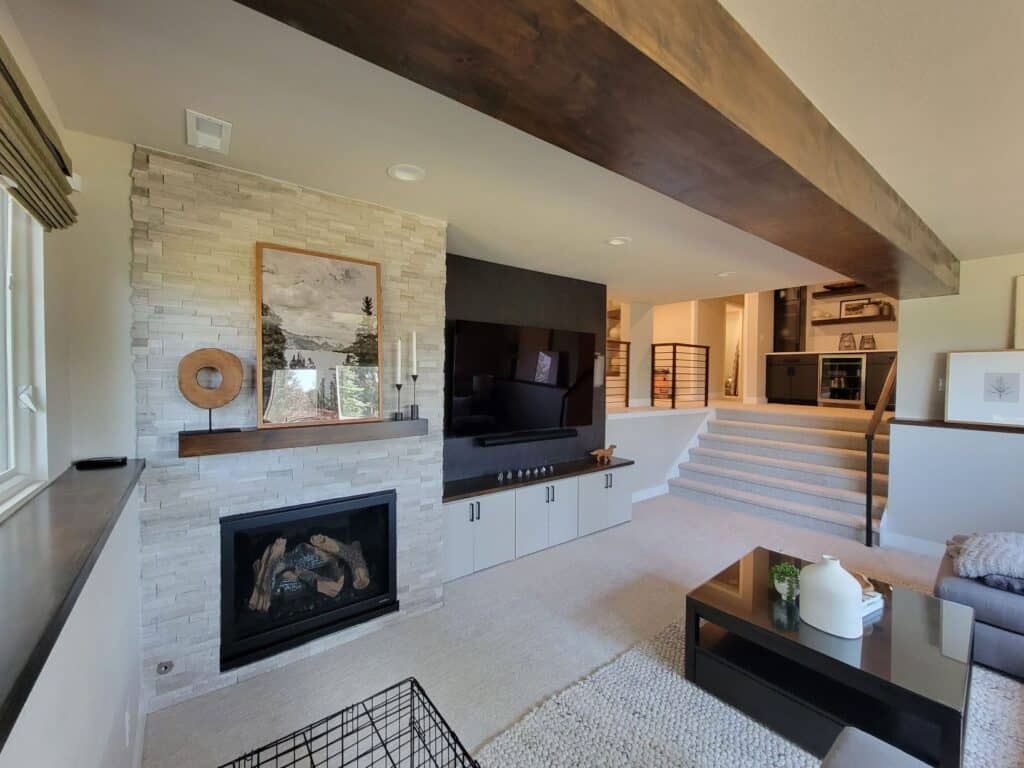
Pros
- Cost-Effective: Compared to building an addition or a second story, a basement renovation can be a more affordable way to increase your home’s square footage.
- Increased Home Value: A well-executed basement remodel can significantly increase the value of your home, making it a sound investment. Relevant article: Tips To Increase Home Value With a Basement Remodel
- Additional Living Space: A renovated basement can provide valuable additional living space, such as an extra bedroom, home office, or entertainment room.
Cons
- Potential Moisture Problems: Basements can be prone to moisture problems, which can complicate renovation efforts and potentially lead to issues down the road.
- Limited Natural Light: With few or no windows, basements often lack natural light, which can make them less appealing for certain uses.
- Access and Layout Restrictions: Staircases, support pillars, and utilities can limit how you can use and layout your basement space.
Second Story Addition/Pop Top
A second story addition can be an effective way to dramatically increase your home’s square footage. By building up, you can add significant living space without increasing your home’s footprint or encroaching on your yard.

Pros
- Increased Square Footage: A second story addition can significantly increase your home’s square footage, adding value and providing more space for your family.
- Preserved Yard Space: Since you’re building up instead of out, you won’t lose any yard space or have to worry about setback restrictions.
- Potential for Improved Views: Depending on your location, a second story can provide improved views and potentially even natural light.
Cons
- Displacement During Construction: Depending on the extent of the work, you might need to find temporary housing while the addition is being constructed.
- Higher Costs: Compared to basement renovations, second story additions are typically more expensive.
- Potential Zoning Restrictions: Some municipalities have restrictions on the height of residential buildings, which could limit your ability to add a second story.
- Foundational and Structural Elements: Before you can add a second story, you’ll need to ensure that your home’s foundation and structure can support the additional weight. This may require consultation with a structural engineer and could potentially add to the project’s cost.
Bump Out/Ground Level Addition
A bump-out home addition, also known as a bump-out extension, is a relatively small-scale expansion of an existing room or space in a house. This type of addition involves extending a room or area outward, typically by a few feet, from the original structure. Bump-outs are a cost-effective way to gain extra space and can be used for various purposes, such as creating a larger kitchen, adding a window seat, expanding a bathroom, or creating a cozy nook.
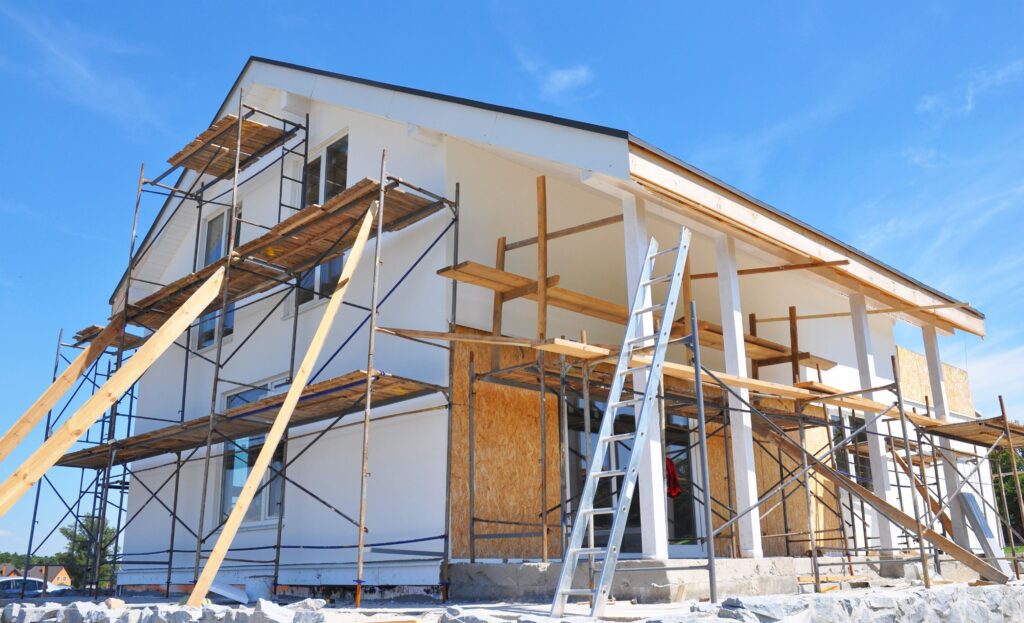
Pros
- Quick Construction: Bump-out additions typically have shorter construction timelines, causing less disruption to your daily life during the renovation.
- Cost-Effective: Bump-out additions are generally more cost-effective than larger, full-scale room or second-story additions. They require less extensive construction and can often be completed at a lower cost.
- Architectural Interest: Bump-outs can enhance the exterior aesthetics of your home by creating alcoves or bay windows, adding architectural charm and breaking up the monotony of a straight exterior wall.
Cons
- Limited Space: Bump-outs are best suited for relatively small expansions. If you need a significant amount of additional space, a larger addition or a second-story addition may be more appropriate.
- Foundation and Structural Considerations: While bump-outs require less extensive structural work compared to larger additions, they still necessitate a proper foundation and structural support to ensure stability.
- Permit and Code Compliance: Local building codes and zoning regulations must be followed, and permits may still be required for bump-out additions. Compliance can add complexity to the project.
The experienced team at River North Basement Co are local home renovation experts in the Denver Metro Area. We would be thrilled to provide a no obligation, in-home consultation to discuss what home renovation strategy is best for you.


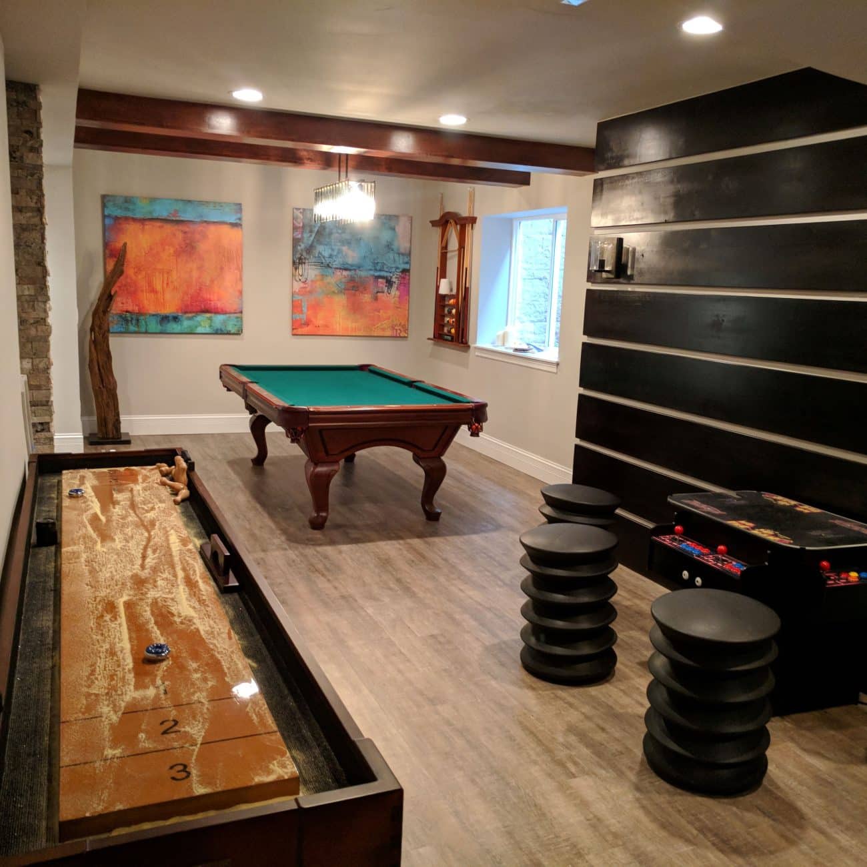
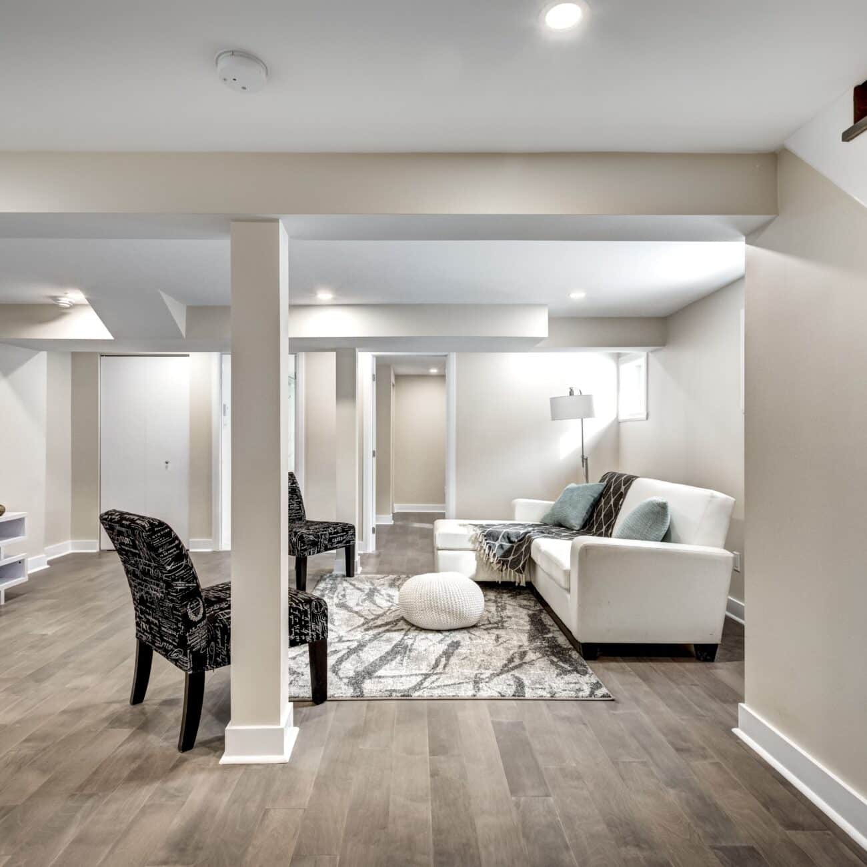
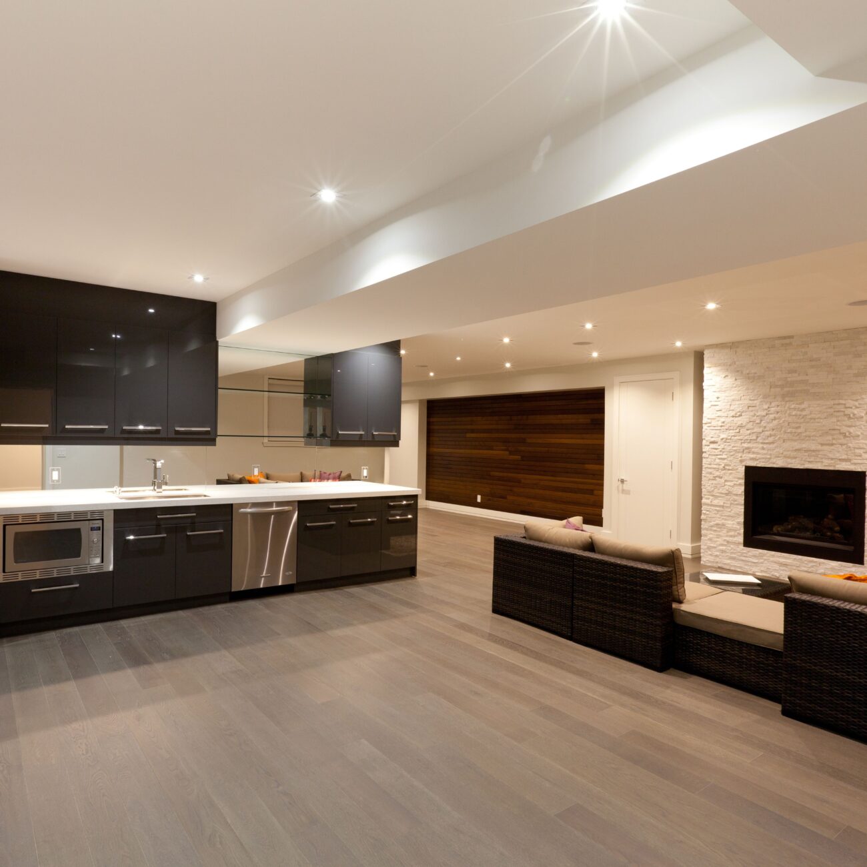


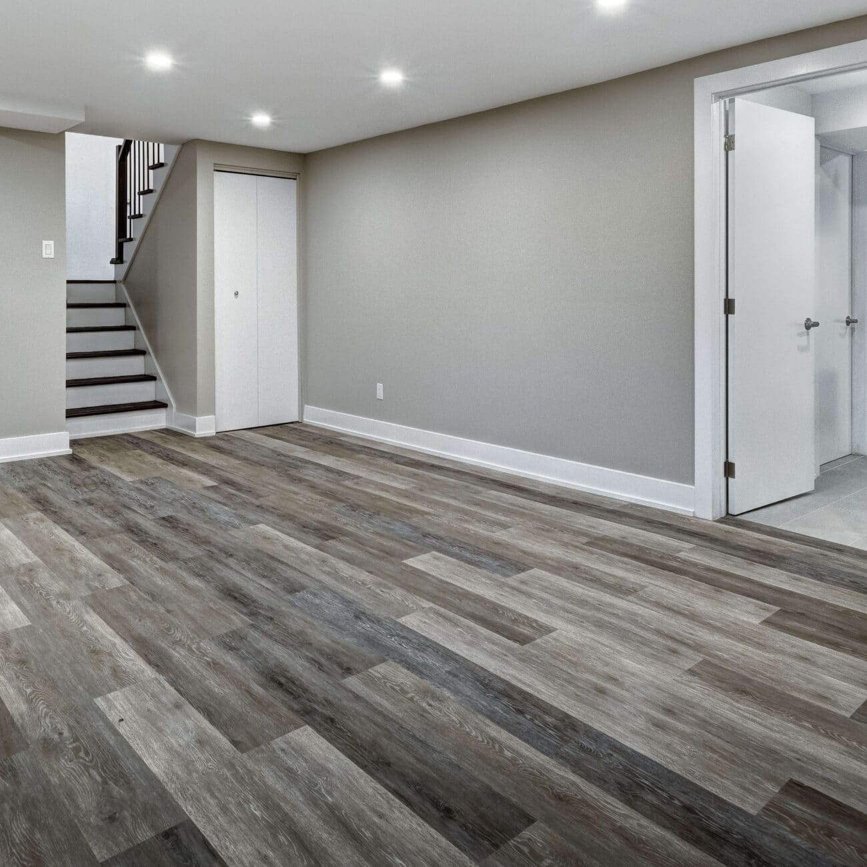

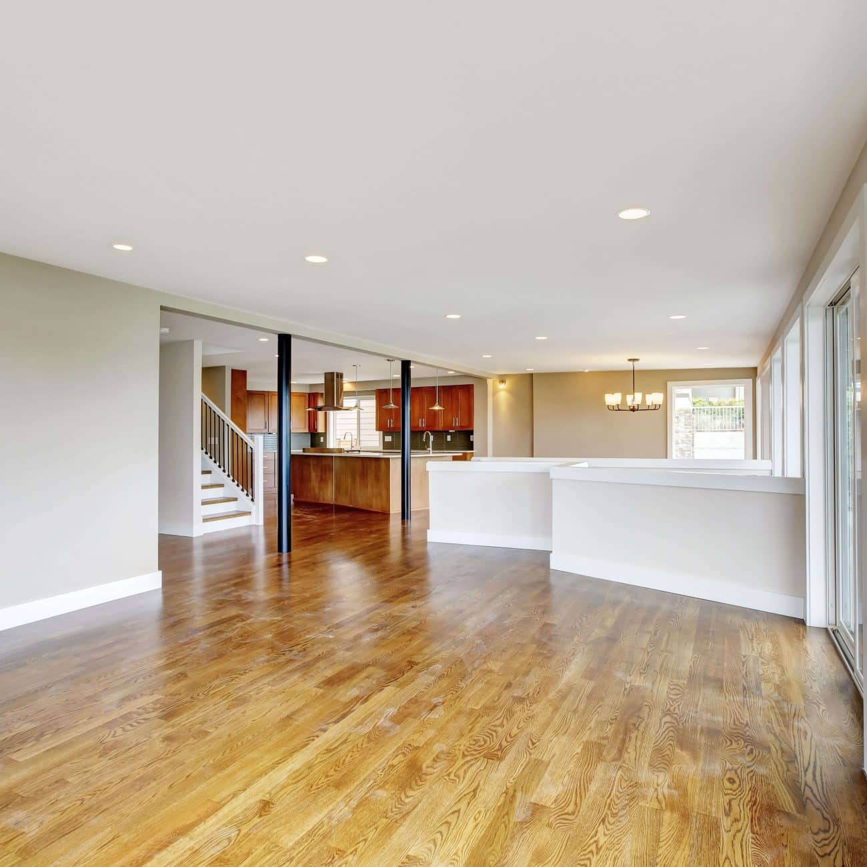
Leave a Reply
You must be logged in to post a comment.