Basement Remodeling with Low Ceilings: What You Need to Know
How To Deal With Low Ceilings in Basement Renovation
Low ceiling basement ideas often become a priority when homeowners in the Denver area face the challenge of converting underutilized basement space into stylish, livable areas. We understand this struggle firsthand, as many of our clients deal with feeling closed in, limited lighting, and ventilation concerns when planning their basement renovations.
Fortunately, a basement remodel with low ceiling height doesn't have to be a dealbreaker. While building codes in the Denver area require minimum ceiling heights of 7 feet for habitable spaces (or 6'8" for non-habitable areas), there are multiple solutions available. From lowering the basement floor through underpinning to using clever design tricks like lighter ceiling colors and vertical patterns, we can create spaces that feel open and welcoming. In this article, we'll explore practical strategies to transform your low-ceiling basement into a functional, beautiful extension of your home.
Use Light and Color to Open Up the Space
The right combination of lighting and color choices creates an optical illusion that can significantly expand the feel of your basement space. Lighting is particularly crucial in basement renovations, as these areas typically suffer from limited natural light sources and lower ceiling heights.

Strategic Paint Colors Make All the Difference
For basements with low ceilings, paint selection becomes a powerful tool. The most important consideration is to stick with warm-toned colors rather than cool tones, which can make your space feel confined. White ceilings with a flat sheen are ideal because they draw minimal attention to the ceiling height and maximize light reflection.
Several specific color options work exceptionally well:
- White Dove: A soft, creamy white that won’t appear stark in spaces with limited natural light
- Ballet White: A deeper option combining yellow and cream with a slight gray hint
- Snowbound: A crisp white with gray undertones that remains livable
- Sea Salt: A calming blue-green mix that creates a serene atmosphere
Maximize Natural Light Sources
One of the best ways to make your low-ceiling basement feel larger is bringing in natural light. Installing egress windows serves a dual purpose – they provide a secondary emergency exit while significantly brightening your space. In fact, homeowners report being amazed at “how much light came through the moment they cut open this space”.
Beyond safety benefits, enlarging basement windows adds considerable value to your home. For approximately $5,500 (including permits, materials, and labor), adding an egress window can yield roughly $21,350 in added resale value. This improvement allows you to market basement space as legal bedrooms, substantially increasing your home’s overall value.
Visual Tricks to Make Ceilings Feel Higher
Beyond color and lighting, visual design elements can create powerful optical illusions that make your basement ceiling appear higher than it actually is. These strategic visual tricks direct the eye upward, thereby expanding the perceived vertical space in your low-ceiling basement.
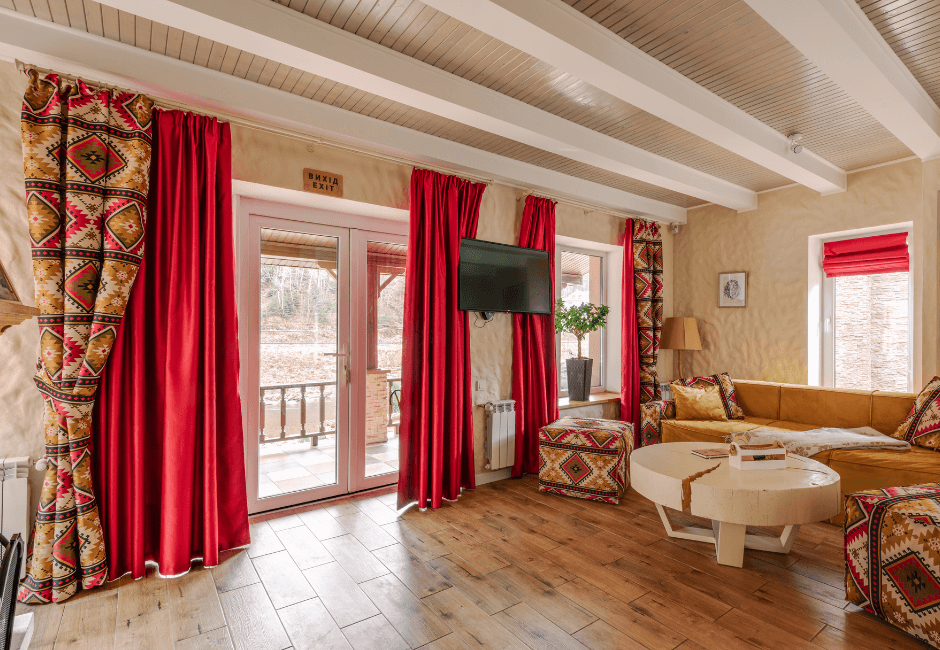
Vertical Elements Create Height
Introducing vertical or diagonal elements into your basement’s design draws the eye upward and elongates the space. This principle works similarly to how vertical stripes on clothing visually slim and lengthen the body. Vertical striped wallpaper makes low ceilings seem higher by creating a continuous visual path from floor to ceiling. Consequently, for rooms with lower ceilings, vertical stripes become an especially effective choice.
Floor-to-Ceiling Curtains
Long, floor-to-ceiling curtains create a remarkable transformation in basements with low ceilings. These full-length curtains not only look elegant but also guide the eye upward, giving the illusion of height. Additionally, they can make windows appear larger behind them, enhancing the sense of openness.
Strategic Art Placement
How you position artwork on your basement walls significantly impacts perceived ceiling height. Instead of hanging art too high (a common mistake), place pieces in the “third quadrant” of the wall when counting from the floor up. This approach avoids making ceilings feel lower while still engaging the entire wall space.
Smart Layout and Furniture Choices
Furniture selection ranks among the most powerful tools when dealing with a low-ceiling basement renovation. The right pieces create balance and proportion while maximizing both physical and visual space in your basement environment.

Low-Profile Furniture for Better Proportion
Selecting shorter furniture creates immediate impact in low ceiling environments. Mid-century modern pieces offer an ideal solution with their simple, low-profile silhouettes and thinner legs – effectively making the entire space appear larger. These proportionally appropriate selections prevent taller pieces from overwhelming the room or drawing attention to ceiling limitations.
Indeed, bulky or oversized furniture can quickly dominate a low-ceiling basement, creating an unintended feeling of confinement. Opt for sleek, streamlined pieces that complement your basement’s dimensions while allowing for comfortable movement throughout the space.
Space-Saving Built-in Solutions
Built-in banquette seating along one wall maximizes seating capacity without consuming additional floor space. This approach offers dual benefits – comfortable seating plus hidden storage beneath the seats for practical functionality. Coupled with cushions and decorative pillows, these built-ins become both stylish and functional elements.
According to wellness trend research, basements increasingly house specialized areas like home gyms, meditation spaces and saunas. Accordingly, modular furniture provides excellent versatility for these evolving needs:
- Modular sectional sofas that reconfigure for different purposes
- Multi-purpose ottomans doubling as storage and seating
- Low-profile bean bag seating for casual entertainment zones
Ultimately, the success of your low ceiling basement remodel depends on maintaining proper proportions throughout the space – from furniture height to storage solutions to lighting fixtures – creating harmony rather than highlighting limitations.
Though building codes require minimum ceiling heights, our experience shows that low ceilings need not limit your basement’s potential. Whether you envision a cozy family room, home office, or entertainment space, these design strategies help you make the most of your available square footage. At the end of the day, a thoughtfully renovated basement becomes an extension of your living space – one that adds both value and enjoyment to your home for years to come.


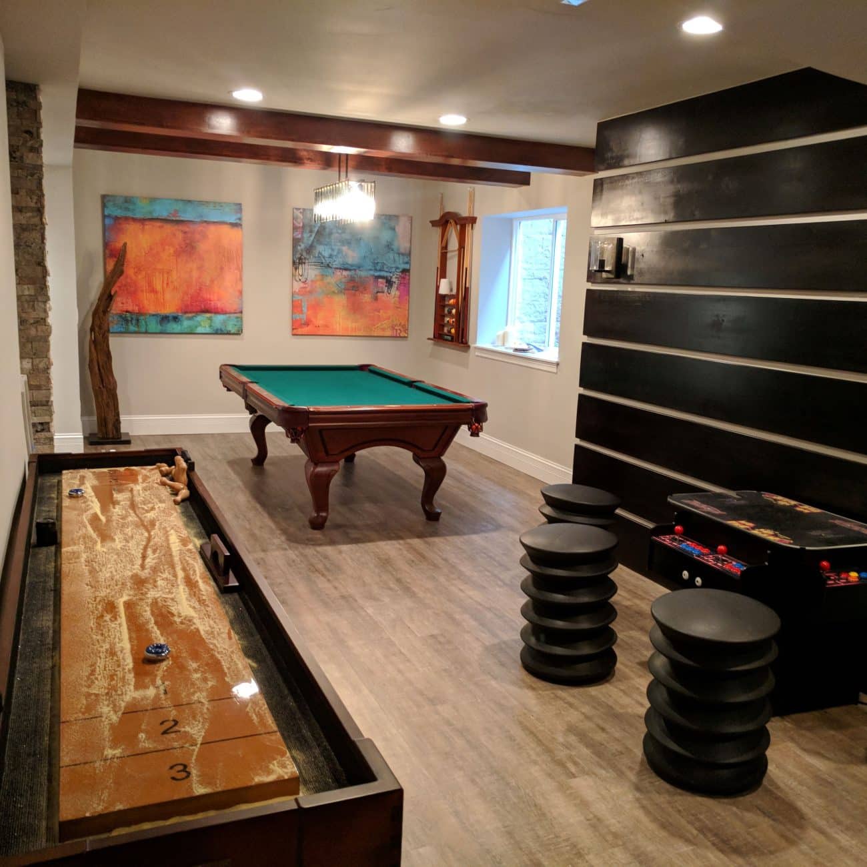
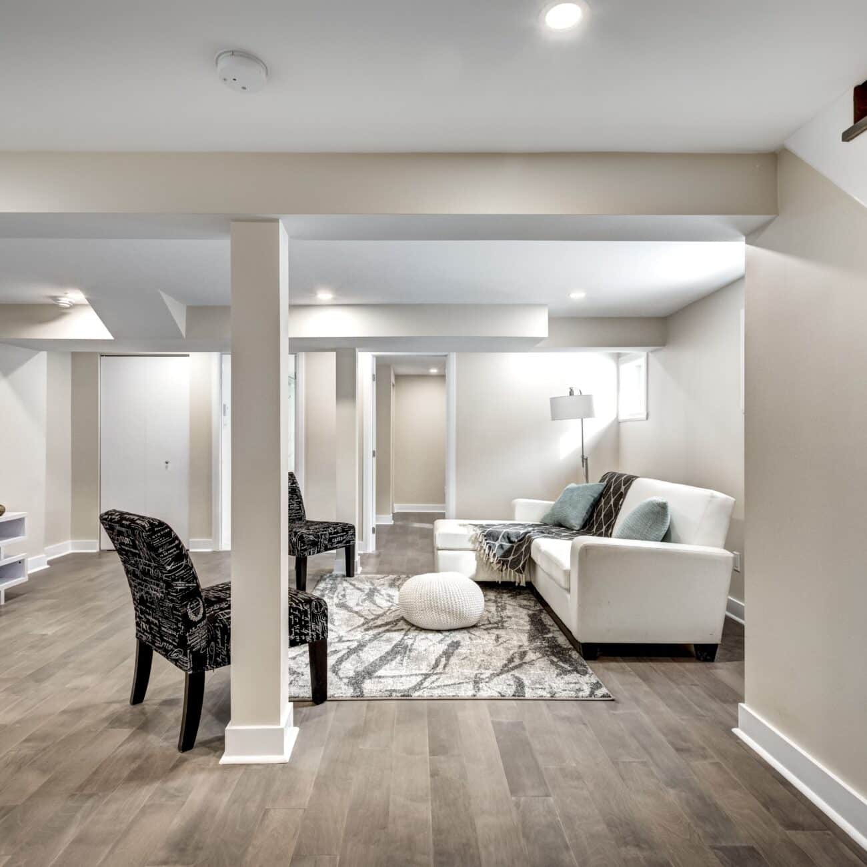
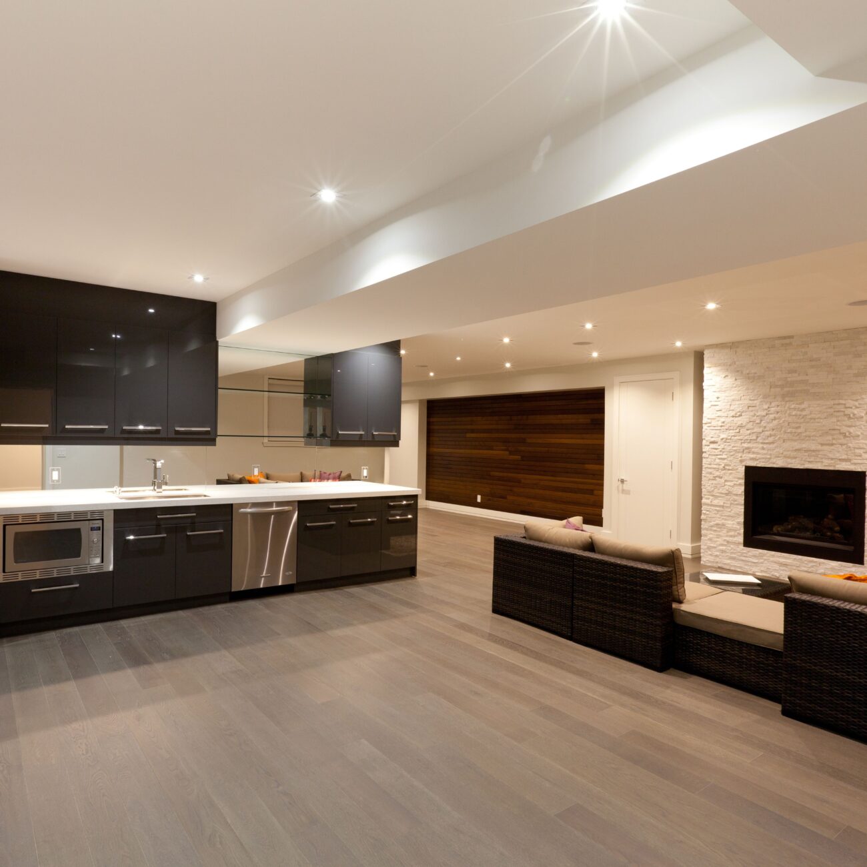


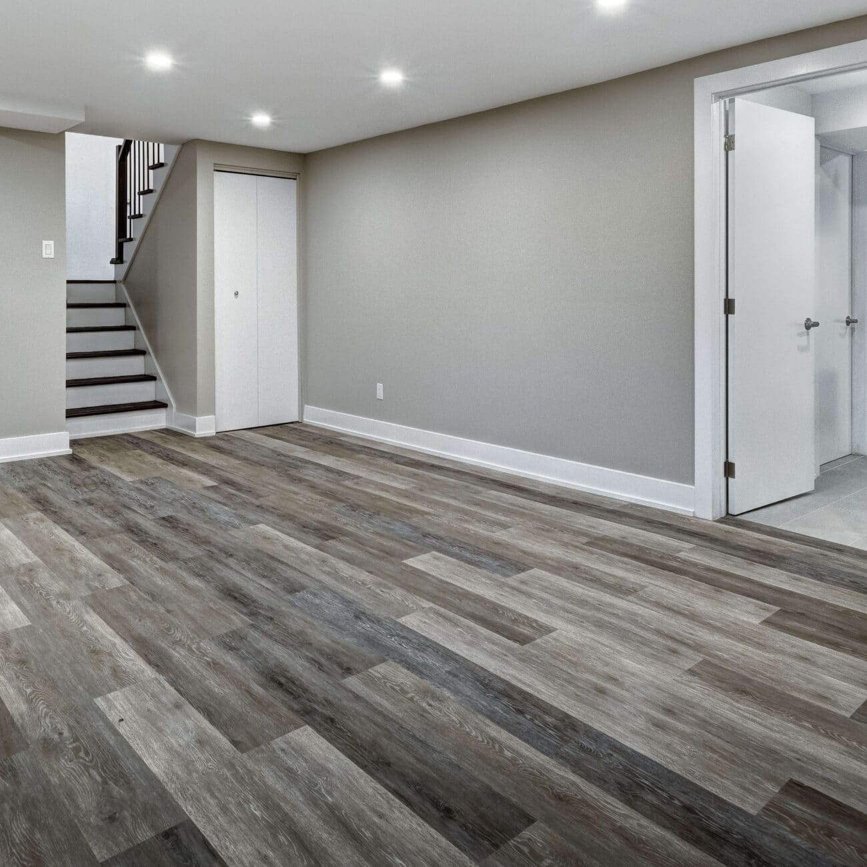

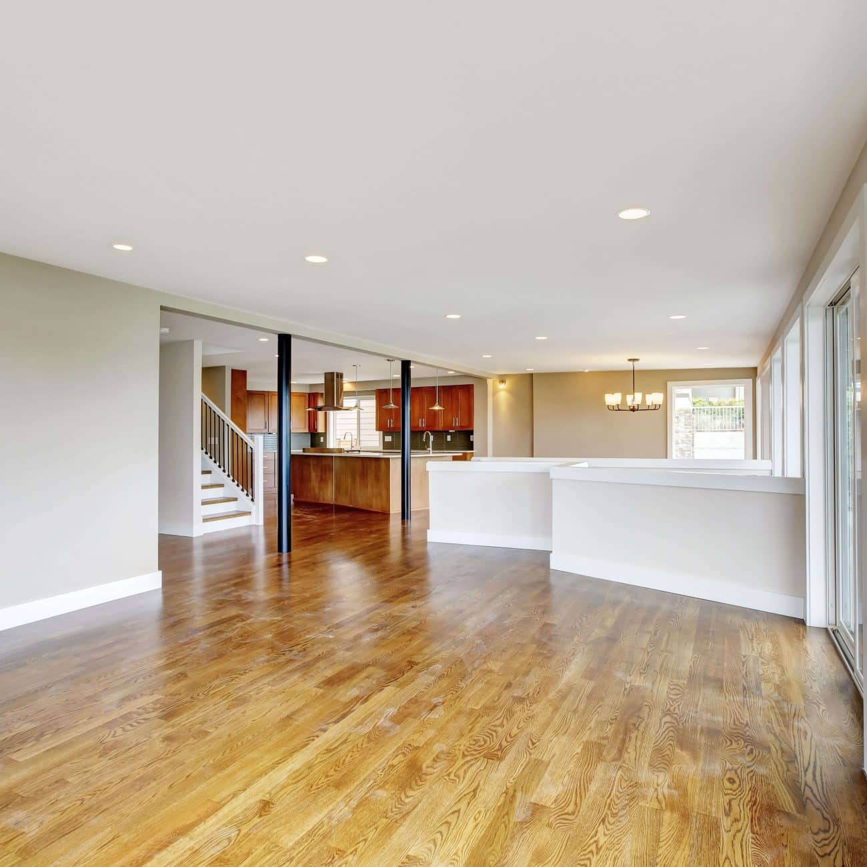
Leave a Reply
You must be logged in to post a comment.